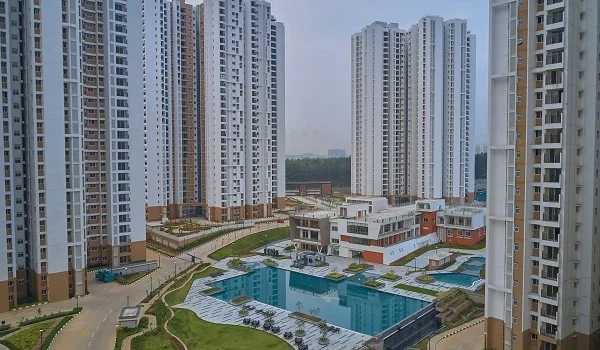Prestige Falcon City Phase 2 Master Plan

Prestige Falcon City Master Plan has been spread over 55+ acres of land, which includes both Phase -1 & Phase -2. In Phase -2, there are two towers, which may include a clubhouse. More than 75% of the open space has been provided in the project.
The Master Plan initiatives are a special blueprint to display the project and fulfil industry needs. It helps separate the recreational and living spaces for clients to understand easily. Residents can check these designs earlier to save time on discussions and to make economic decisions.
Prestige Falcon City, crafted by Prestige Groups, is a remarkable residential and commercial project situated at Konanakunte Cross on the rapidly growing Kanakapura Main Road in South Bangalore. This strategic location places it in one of Bengaluru's quickly expanding neighbourhoods. The development is carefully planned, offering a blend of cultured residential towers and commercial blocks decorated with well-designed apartment units and top-notch amenities. This mixed-use work by Prestige Groups includes exclusive apartments and retail spaces and creates a dynamic and integrated community.
Tower Plan
Prestige Falcon City Phase-2 Tower plan has a graphical Visualization of the upcoming 2 Towers in Phase-2, which are termed Tower-6 and Tower-7, which consist of Ground + 25 Floor and Ground + 30 Floors, respectively.

The tower plan has been designed to create many residential units in a single tower with proper usage of available space for the building area. The residential apartments of different sizes such as ;
- 2 BHK – 1240 to 1274 sq. ft.
- 2.5 BHK – 1366 to 1379 sq. ft.
- 3 BHK – 1588 to 2140 sq. ft.
- 4 BHK – 2689 to 2726 sq. ft.
The project will include various amenities to meet the residents' recreational, physical, and entertainment needs. It will provide a privileged living experience to the residents with all the modern amenities and luxury facilities. The residents can access these facilities daily, making the routines more beautiful.
The Master Plan of Prestige Falcon City includes ;
- Swimming Pool
- Floating Deck
- Eco Pond
- Senior’s Corner
- Bonfire Court
- Meditation Pads
- Bio Pond
- Entrance Plaza
- Fiesta Park
- Portico
- Amphitheatre
- Reflexology Walk
- Basketball Court
- Jogging Park
- Fitness Corner
- Activity Field
- Grecian Trail
- Leisure Pool
- Tennis Court
- Aqua Park
- Toddlers Pad
- Cycling Track
- Skating Lane
- Play Park
- Gymnasium
- Sports Lounge
- Coffee Shop
- Restaurant
- Bus Pickup Point
The master plan of the Prestige Falcon City project has been well-designed. With thoughtfully placed amenities and 75% open space, vehicle traffic is limited to the perimeter for increased safety. The master plan shows different carefully chosen amenities for individual and group activities, suitable for all age groups.
There are CCTV Cameras all over the project location, which have been monitored by a dedicated security team throughout 24 hours, providing the best secured and well- maintained locality for a better living.
Frequently Asked Questions
1. What is the Mater Plan of an Apartment?
A Master plan is a visual representation of the residential development that shows the arrangements of the residential units, facilities, and other amenities on the project premises.
2. Does Prestige Falcon City come with a Clubhouse?
Prestige Falcon City is coming with a luxurious club house filled with many indoor activities.
3. Including Phase -1 and Phase -2, how many towers are there in Prestige Falcon City?
Including Phase -1 and Phase -2, there are 7 Towers in Prestige Falcon City.
4. What are the different types of Apartments available in Prestige Falcon City?
Prestige Falcon City has luxurious 2, 2.5, 3 and 4 BHK apartments. Once the construction of Phase -2 begins, a detailed master plan will be available.